Photography Abbie Melle
Sign up to our mailing list for the best stories delivered to your inbox.
These kitchens make the most of natural light and the breathtaking views of the Australian landscape.
PHOTOGRAPHY ABBIE MELLE & PRUE RUSCOE
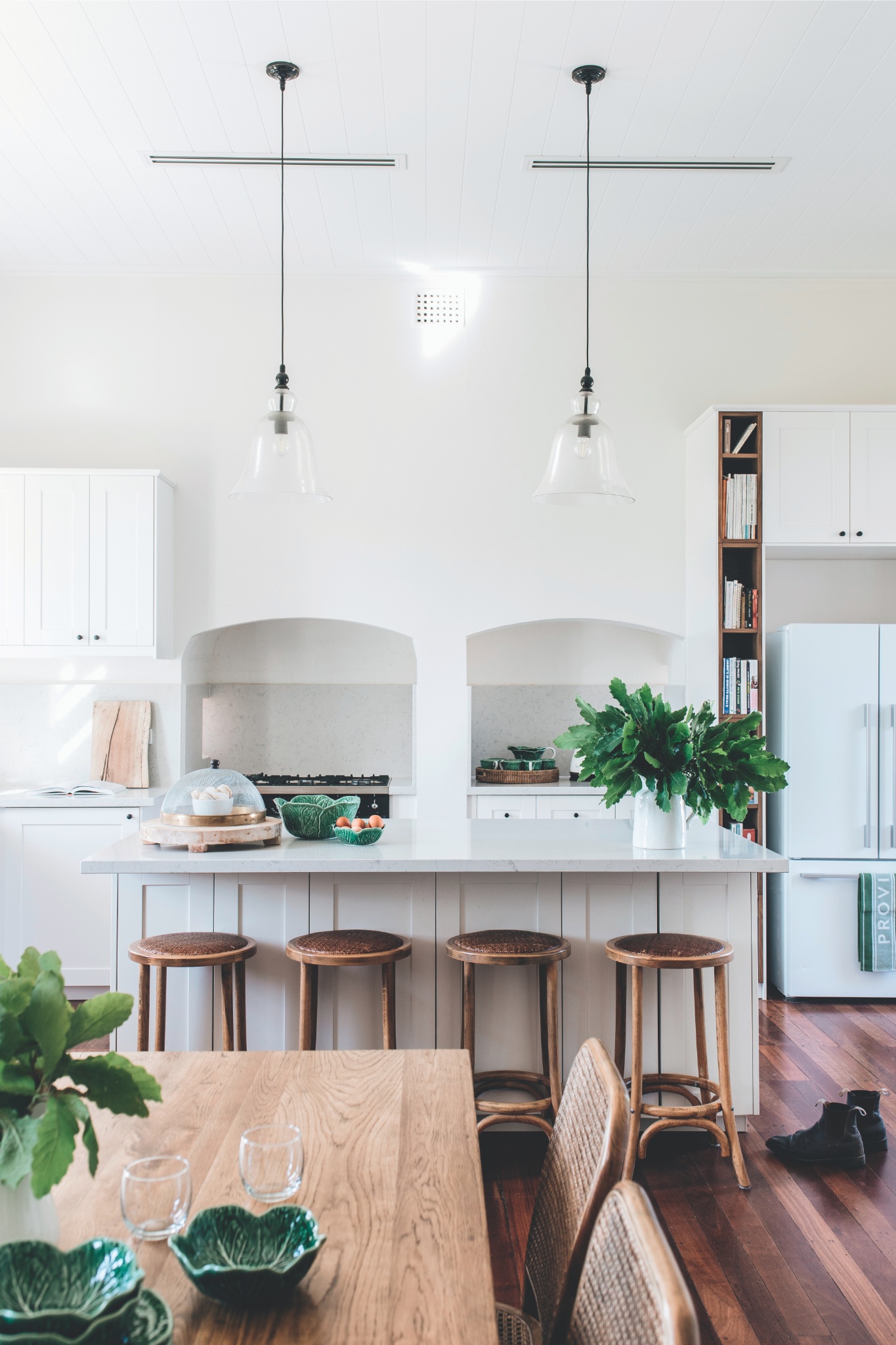
Photography Abbie Melle
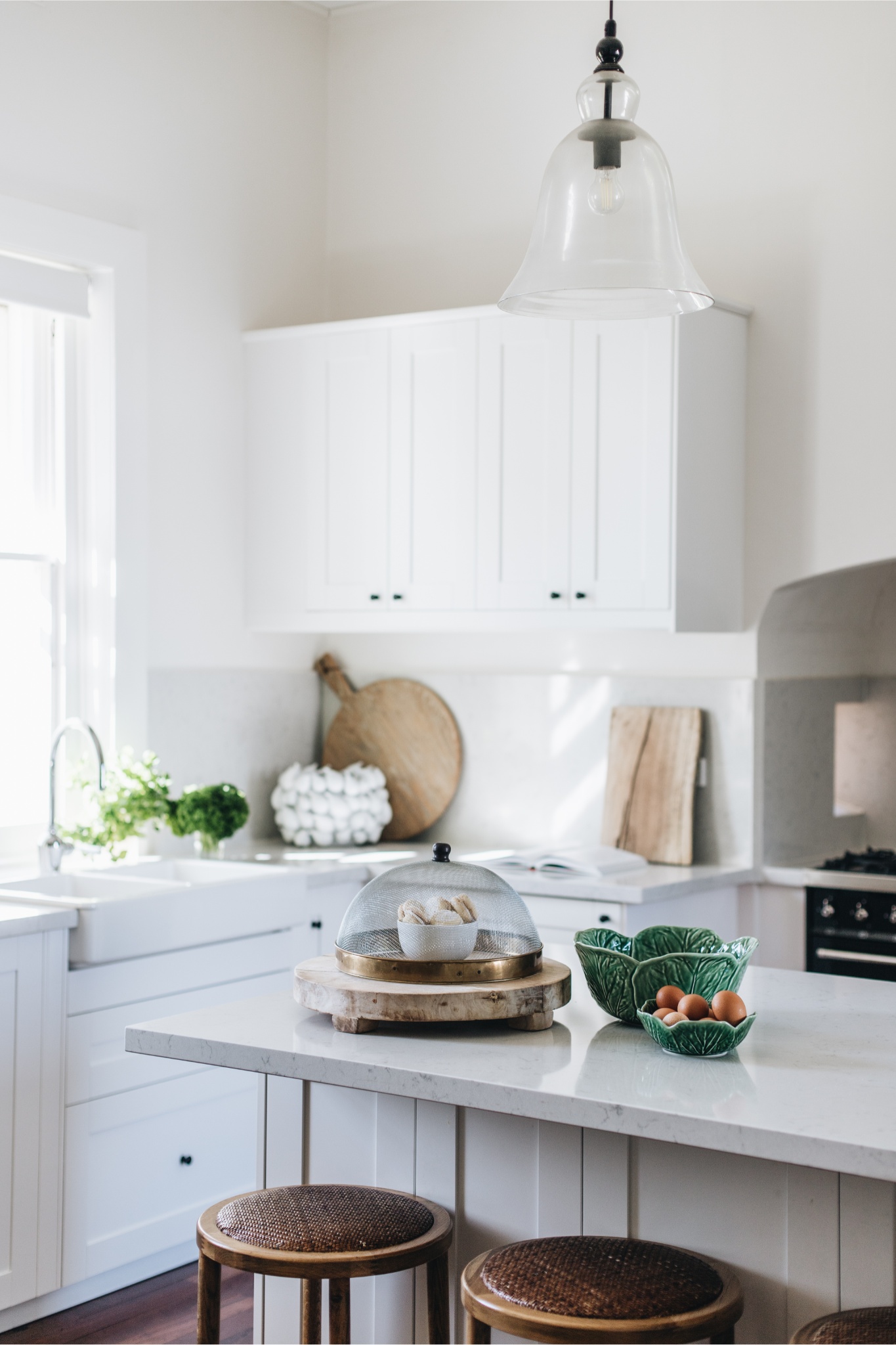
Photography Abbie Melle
Heidi Goyder-Whicker, Scottsburn Lodge, Woodside, Adelaide Hills, SA.
The restoration ethos of Heidi Goyder-Whicker at her 800 square metre home in the Adelaide Hills is evident throughout her classic country kitchen: you see that it is the small things that matter, even in a big house.
“We retained as many features as we could,” Heidi says.
The huge kitchen was a hotchpotch of cooking room, scullery and servery before the renovation began two years ago. A commercial restaurant kitchen iteration from the 1980s simply had to go, along with other expedient rearrangements dating back to the 1920s.
The decision to remove a non-weightbearing internal wall and gut the space made saving features such as the tiny windows on either side of the original oven alcoves especially important. Today, as 120 years ago, the small glass panes in thick stone walls throw welcome light onto the cooktops.
Keen entertainer Heidi cooks with gas on a Smeg freestanding cooker, with a second appliance doing service as convection oven, steamer and microwave. She has two double sinks, finding the second wet space useful for soaking spuds, arranging table flowers, washing hands and more.
After a big party, there’s a second dishwasher in an outdoor kitchen to take extra loads. Informal entertaining takes place in the kitchen, where a long table seats 10, with more seating on stools at the workbench.
Formal dinner parties are held in the adjoining dining room, which seats 20. Napkins are pressed and slid into silver rings, the good glassware is polished, flowers abound, and a printed menu rests at each place setting. After all, it’s the small things that count.
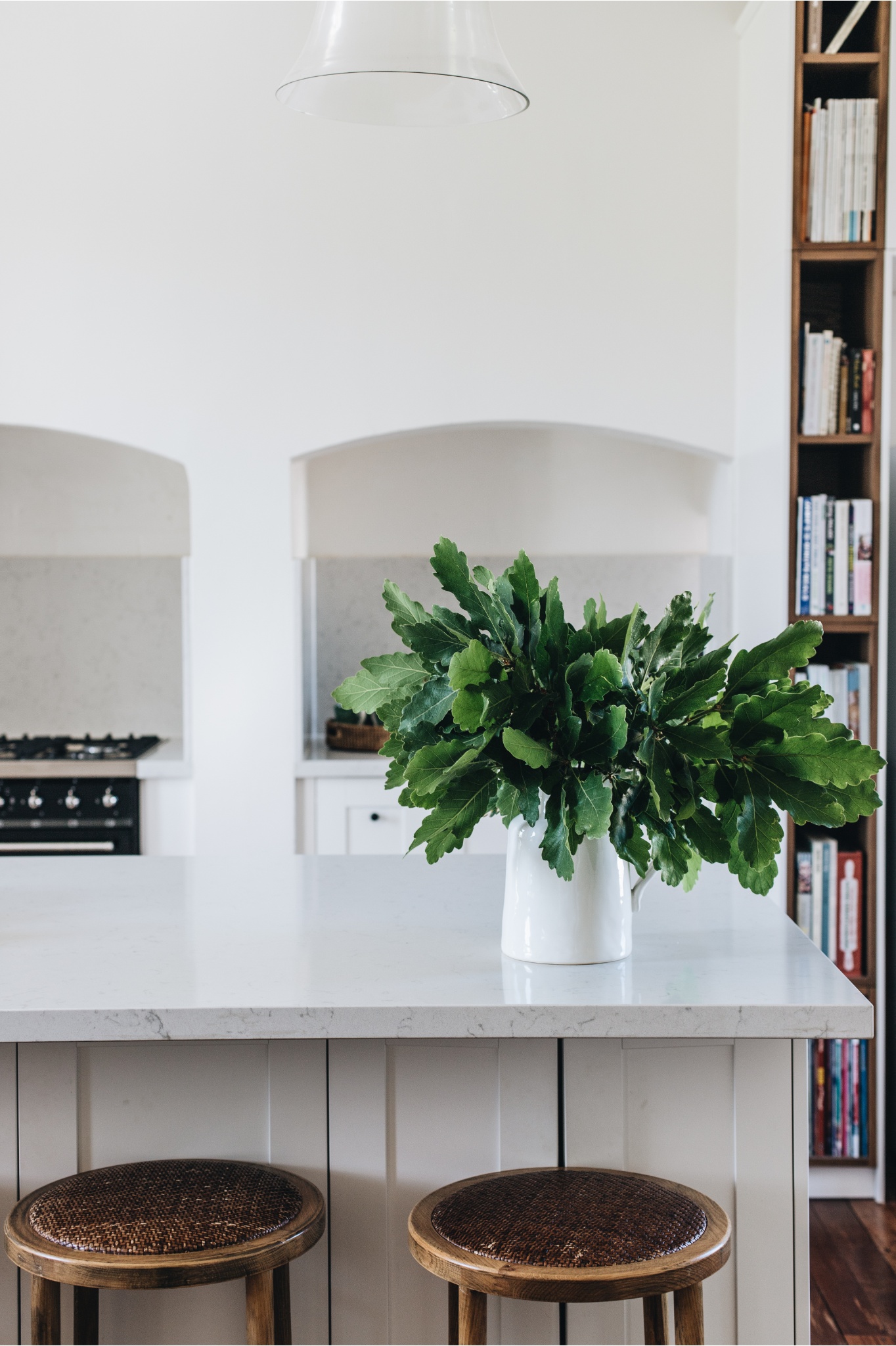
Photography Abbie Melle
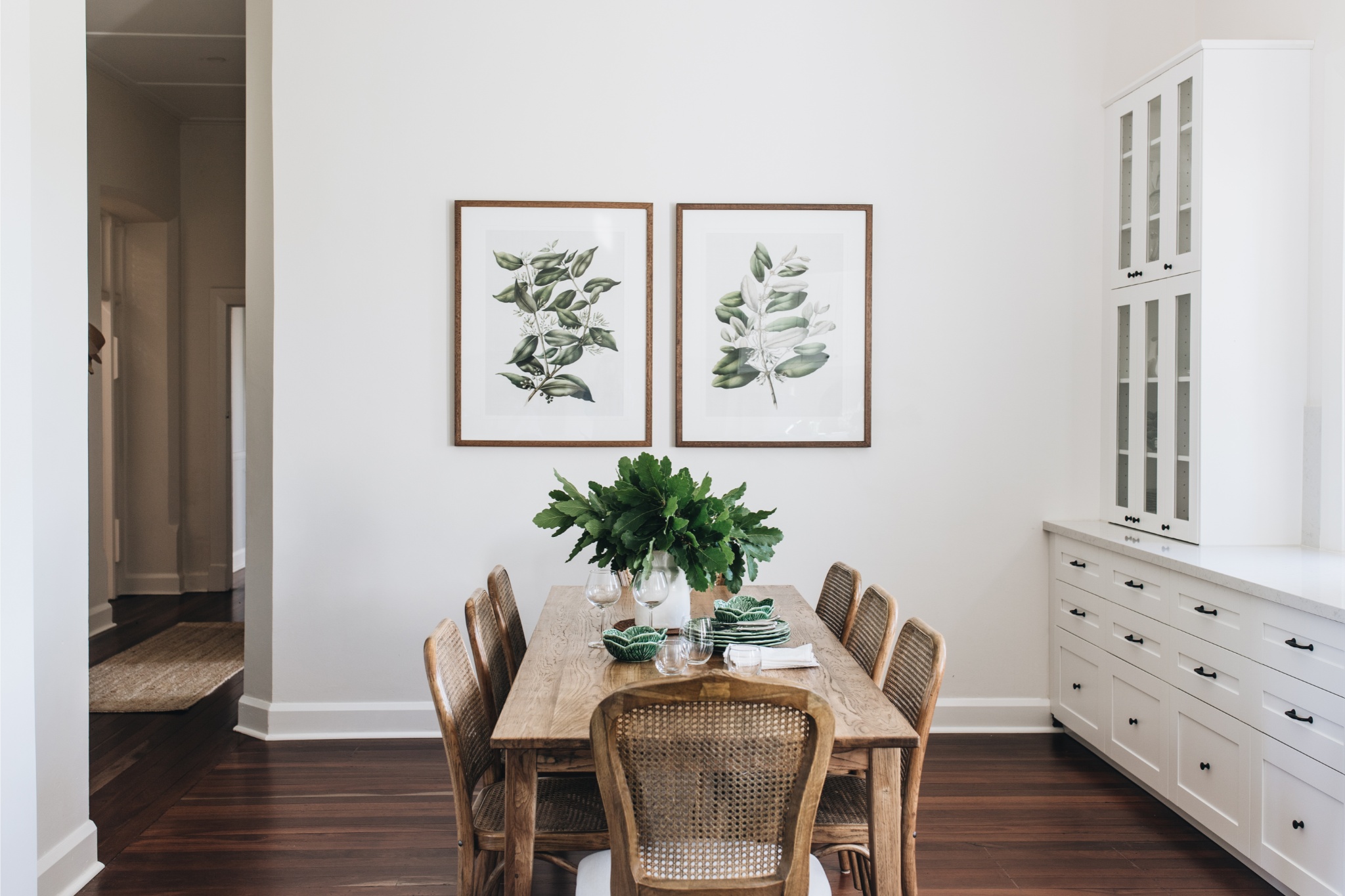
Photography Abbie Melle
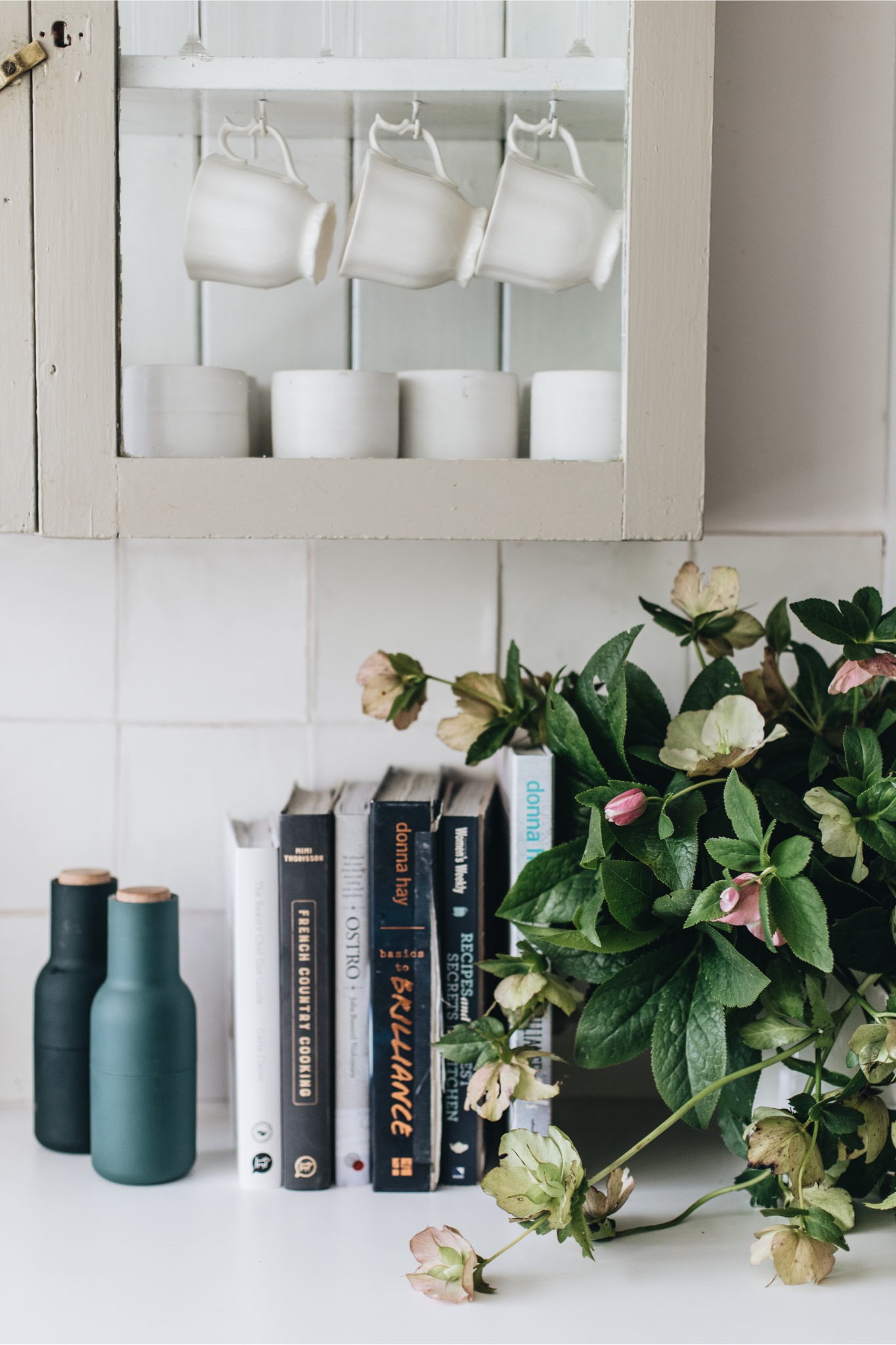
Photography Abbie Melle
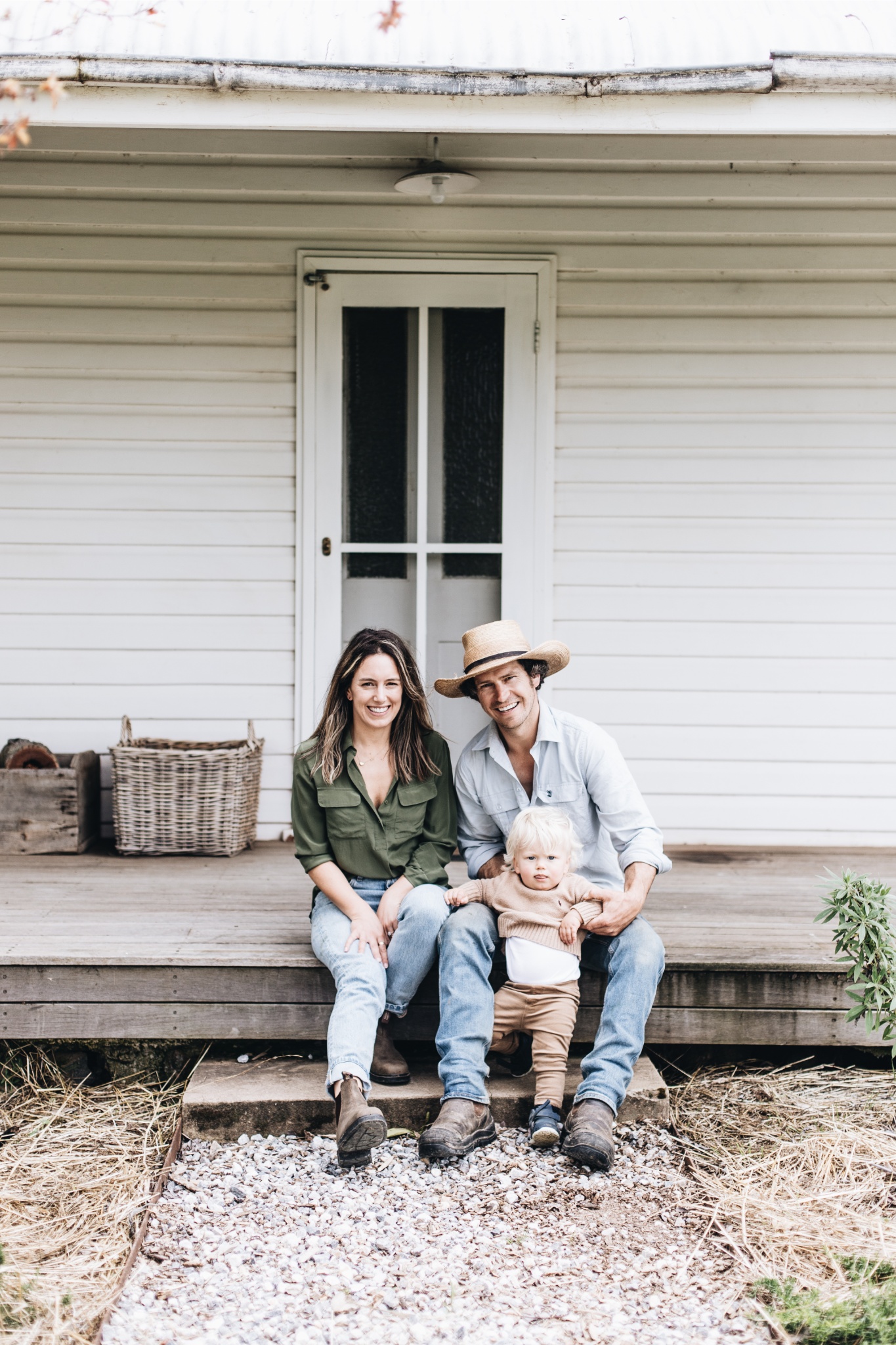
Photography Abbie Melle
Abby Pfahl, Bookham station, Yass, NSW.
Cookbook editor and writer Abby Pfahl says working with bestselling cookbook author Donna Hay for years influenced her design sensibility. When she renovated her first kitchen, in an old farm cottage near Yass, New South Wales, Abby knew what mattered to her.
“I was really immersed in the imagery of those cookbooks with their styled kitchens,” she says. “There’s a classic element to them but always a freshness and plenty of natural light.”
She flooded the kitchen with sunlight by replacing most of its back wall with a big timber sliding window — originally from a beach house in Sydney’s Manly — that she bought from a salvage yard at Moss Vale, New South Wales.
“It looks straight out onto the paddock, so you can wash up and watch the cattle and sheep going by,” she says.
Abby kept the kitchen palette simple, mainly white, and relying on texture and styling to add visual interest. A lick of putty green paint gave a new lease of life to an original kitchen cabinet, now filled with crockery and glassware. Benchtop arrangements are artful vignettes of collectables.
“The cookbook stylists would have amazing prop cupboards and incredible selections of plates, glassware, ceramics and timbers, and it taught me to embrace that eclecticism,” she says.
Though the cottage was very run down before renovation, Abby and husband Sandy Shannon kept the purse strings tight, wary of overcapitalising on a multigeneration family farm.
They recently moved into the main bluestone homestead on Bookham station with their growing family. But the cottage kitchen will always have a special place in their hearts, for it is where Sandy proposed to Abby.
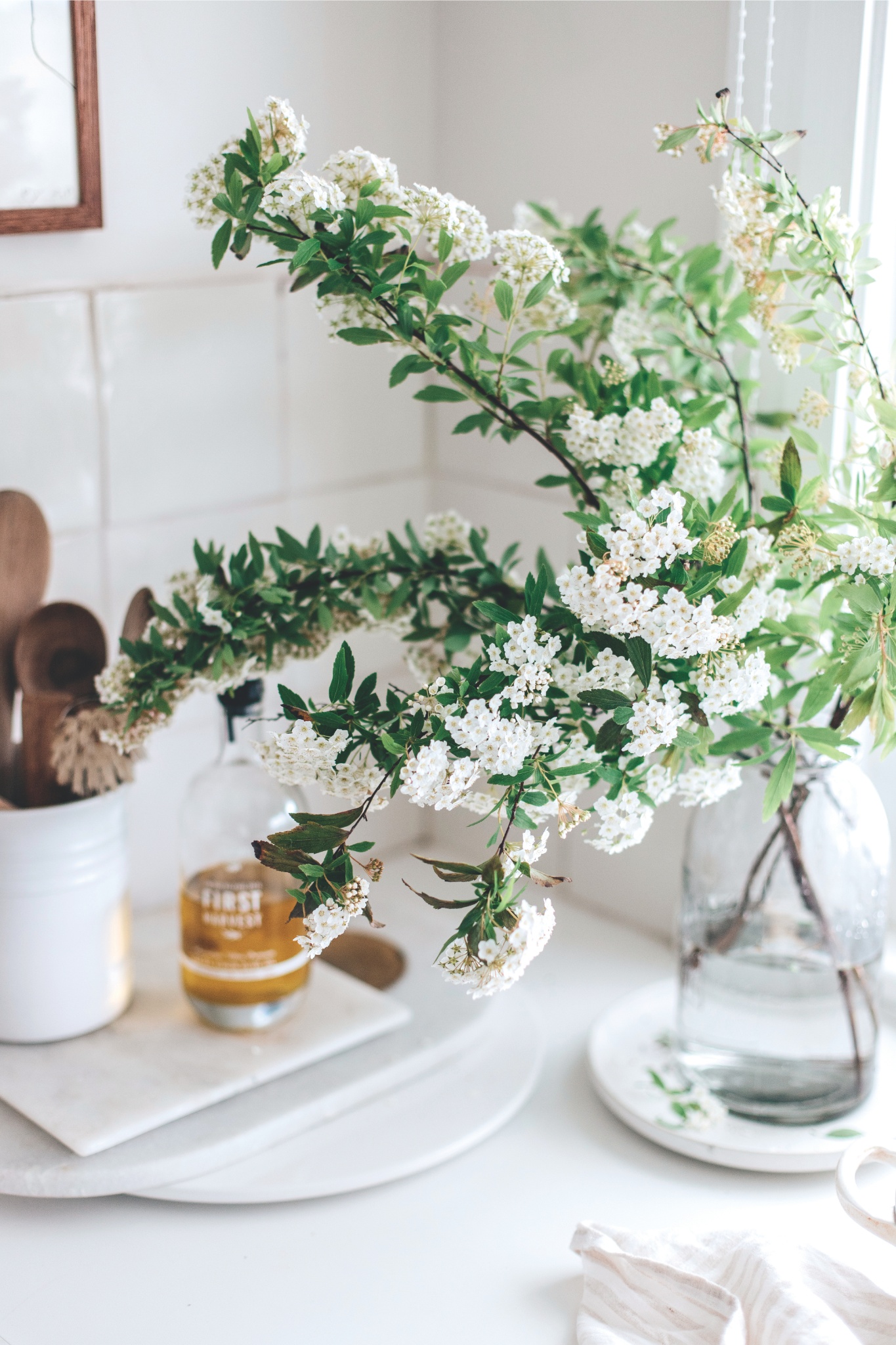
Photography Abbie Melle
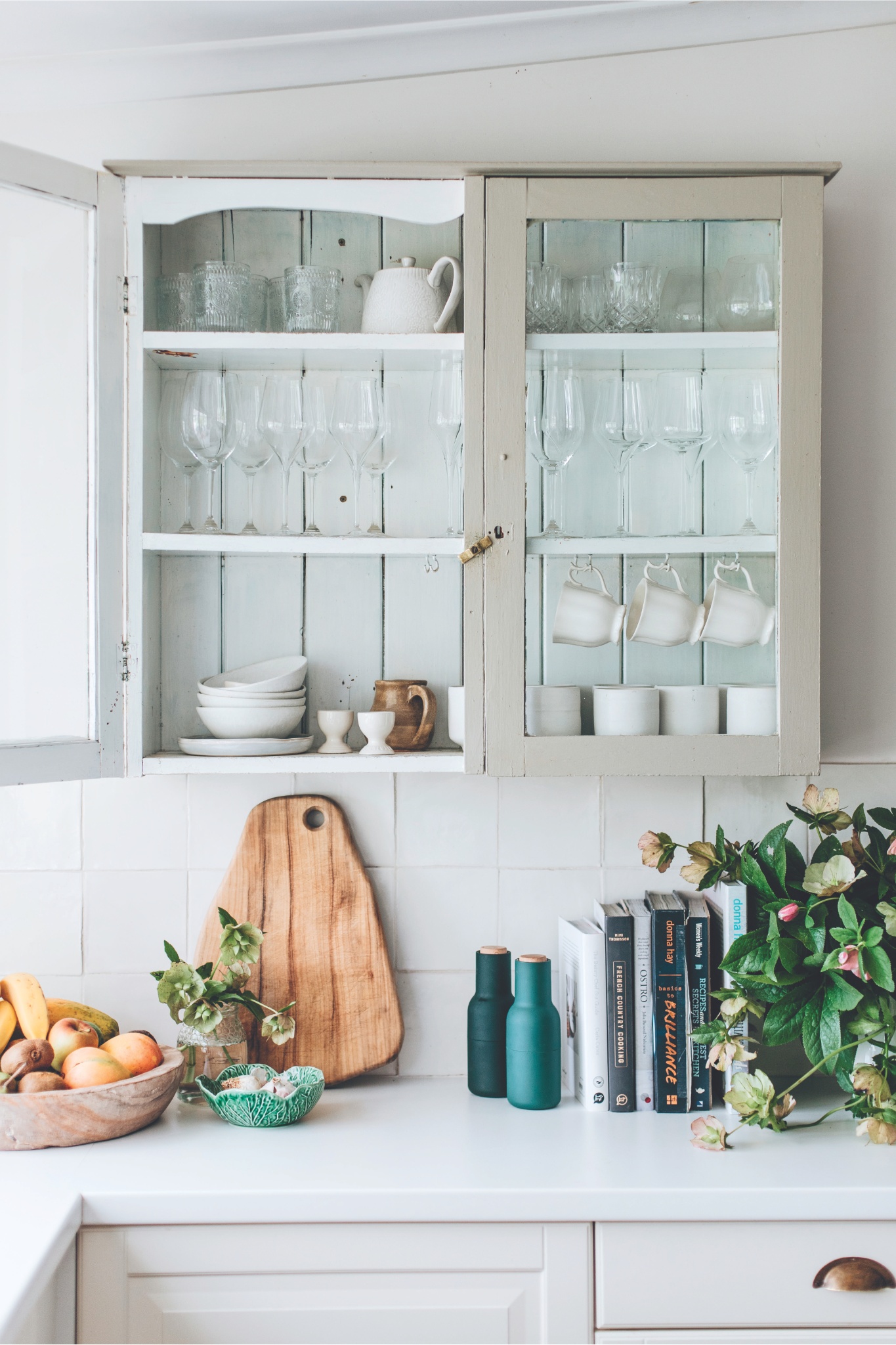
Photography Abbie Melle
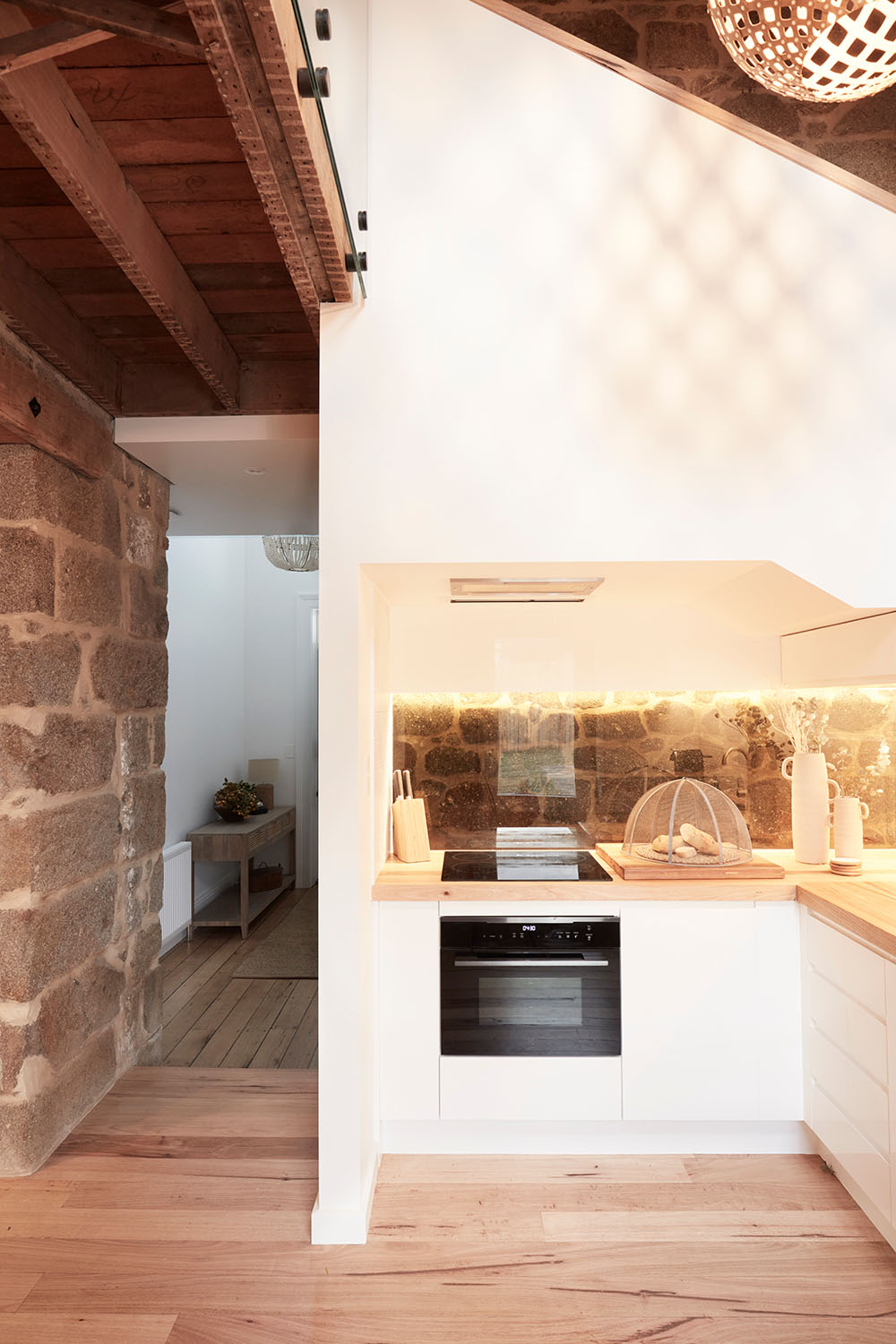
Photography Prue Ruscoe
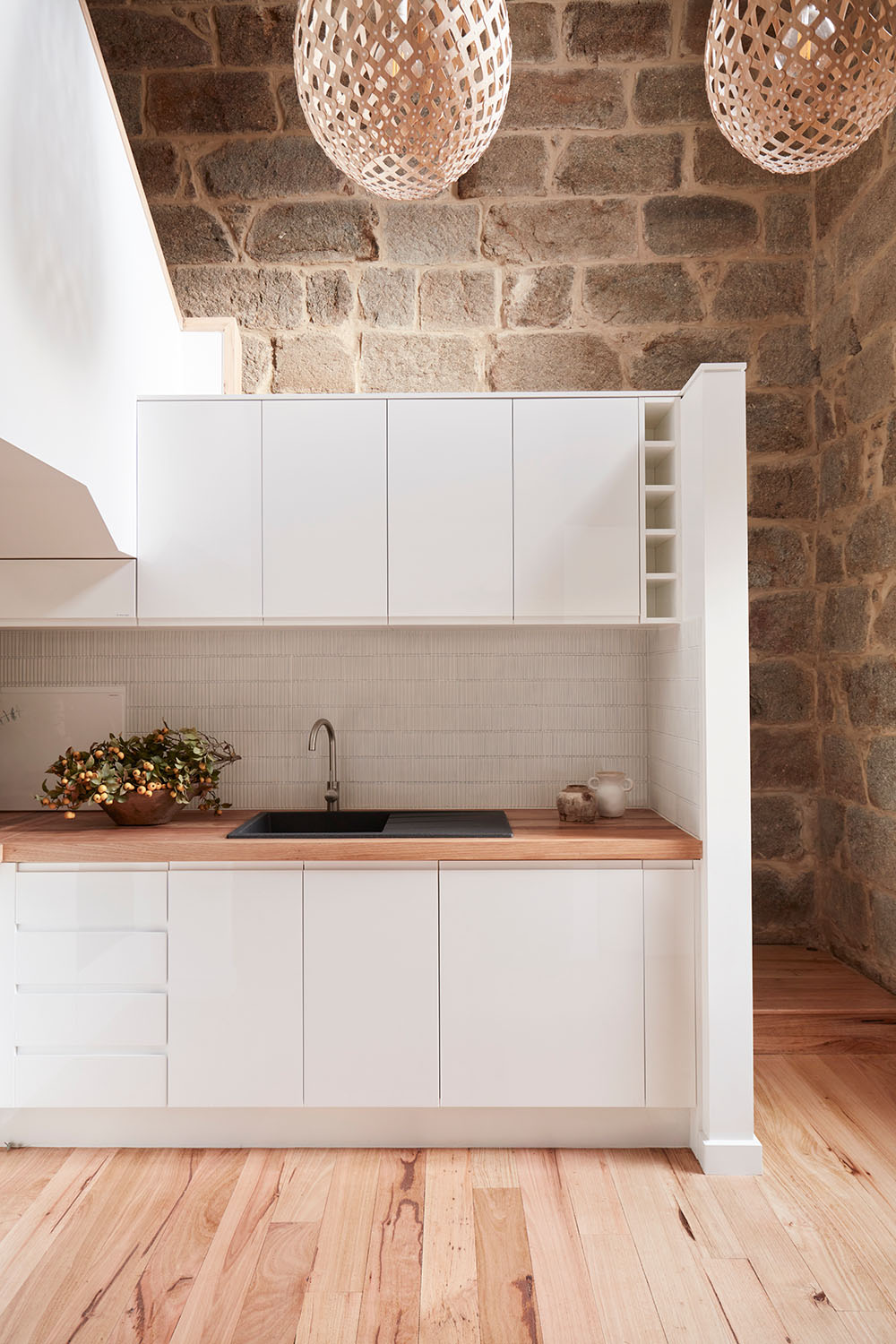
Photography Prue Ruscoe
Jane Cay, Nest Stays, Cooma, NSW.
What you see in this kitchen is a remarkably bold contrast between rough and smooth textures. What you don’t see is the diabolically difficult staircase, cunningly designed to hug three walls behind prefabricated kitchen cabinetry.
Welcome to Nest Stays, a luxurious Cooma guesthouse comprising two 1860s terraces owned by fashion store Birdnest’s creator Jane Cay.
Most old kitchens come with quirks and challenges, and for this one it was fitting stairs to the second storey into the same modest 15 square metre space without compromising the open floorplan. What the design team sacrificed in floor space they gained in a soaring void above the preparation area and a second level of windows for natural lighting — always a bonus when renovating dark old homes.
The kitchen’s original granite walls were unearthed from behind old plaster. Jane loved their look so much she splurged on an experimental splashback (not shown) using resin and glass to showcase the texture. Benchtops were made from the old rafters that were removed to create the double-height space.
“The combination of natural light, ceiling height, white high-gloss finishes with natural stone, timber and clever lighting placement make this space feel spacious and welcoming, day or night,” Jane says.
A sense of flow was achieved between the kitchen and dining area, both at the back of the house, and the outdoors by levelling the floor surfaces.
The ambitious kitchen revision relied on respecting the building’s heritage, while drawing on contemporary design elements and expert craftsmanship.
“The goal was to stay as true as possible to the history of the terrace while ensuring it will stand the test of time for another 160 years,” Jane says.
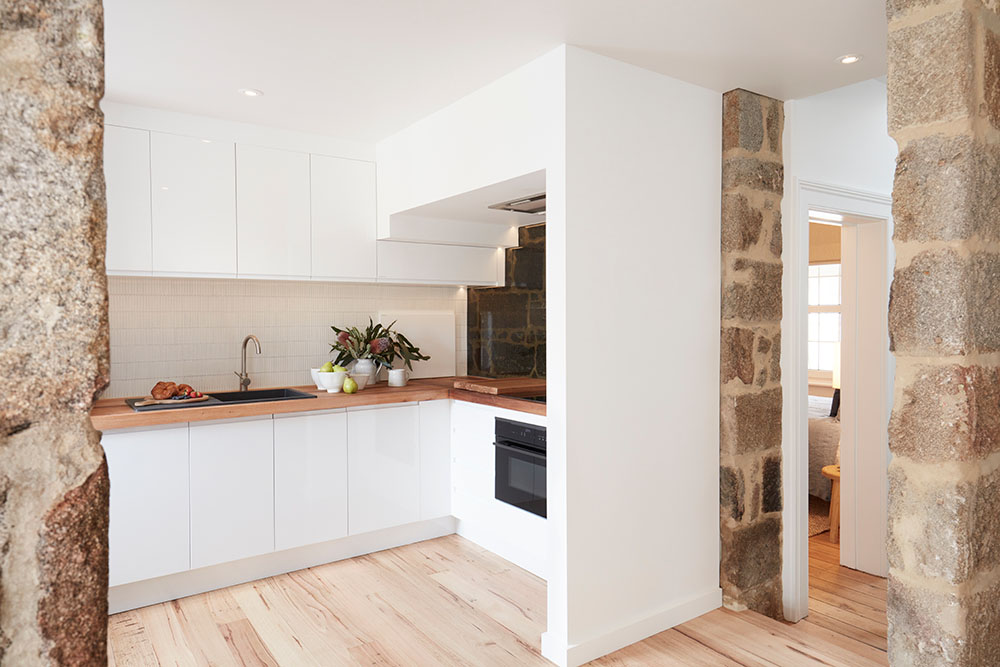
Photography Prue Ruscoe
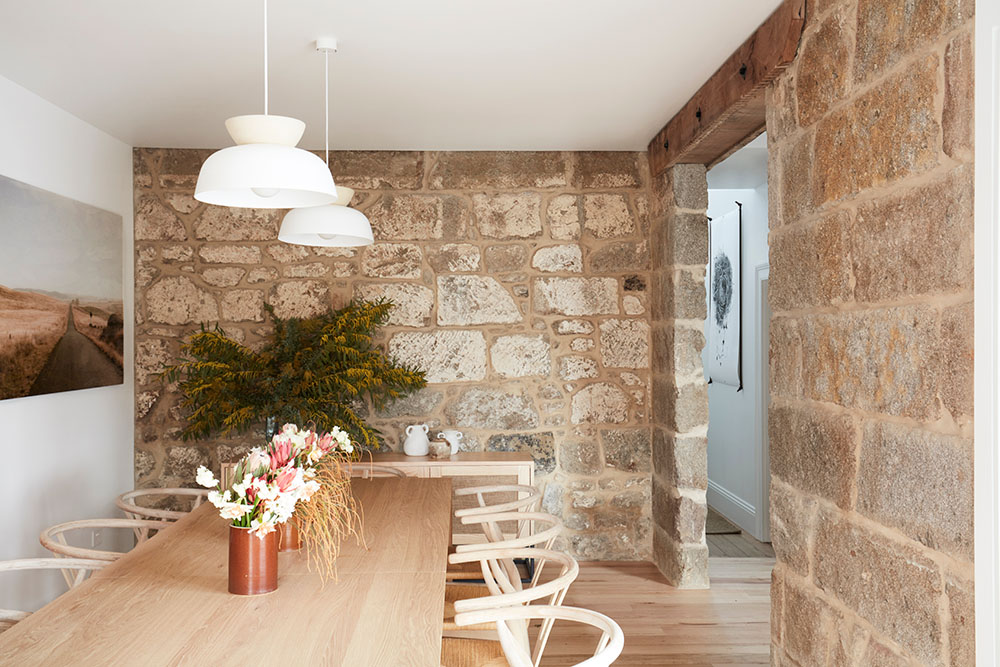
Photography Prue Ruscoe
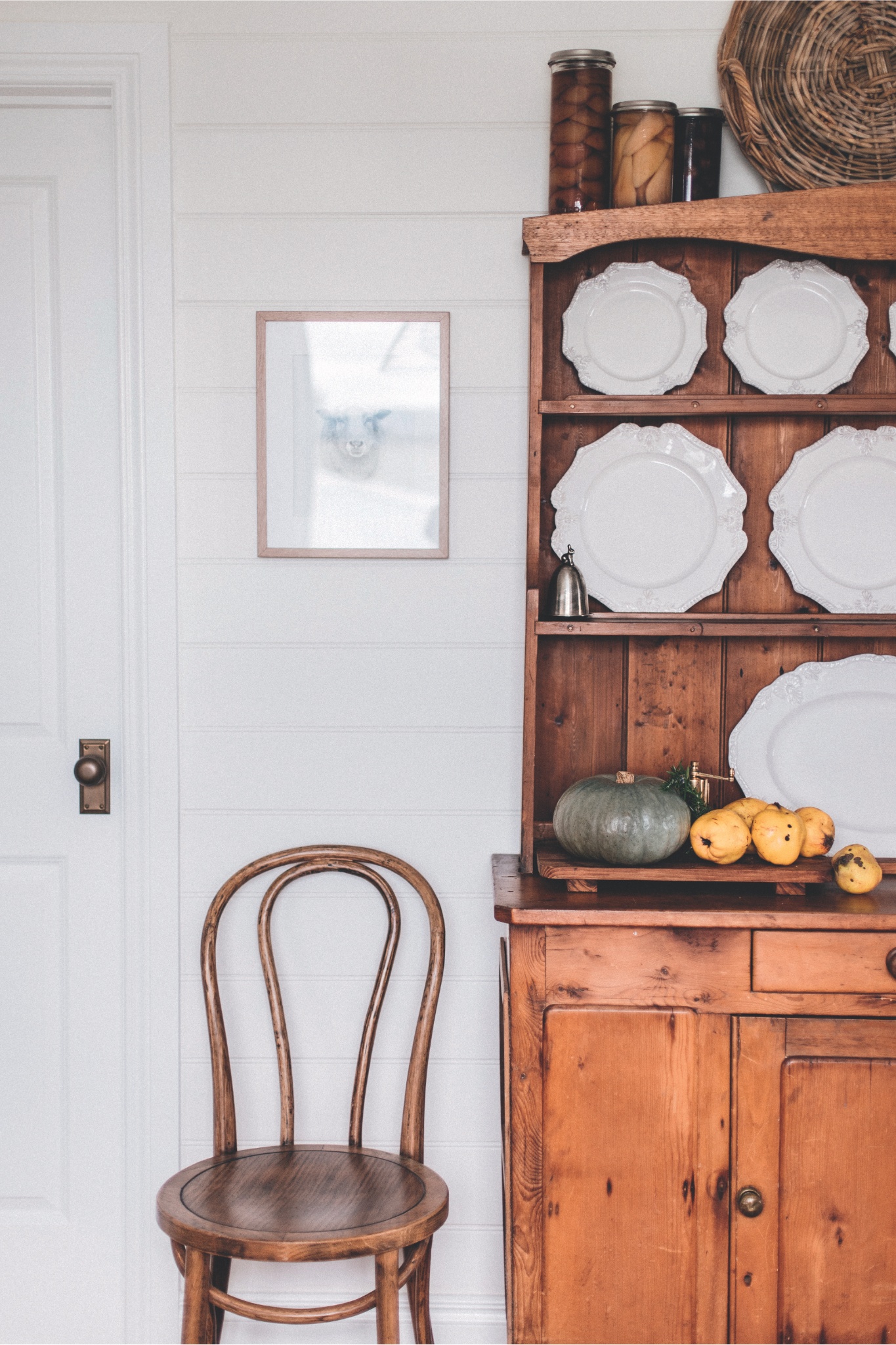
Photography Abbie Melle
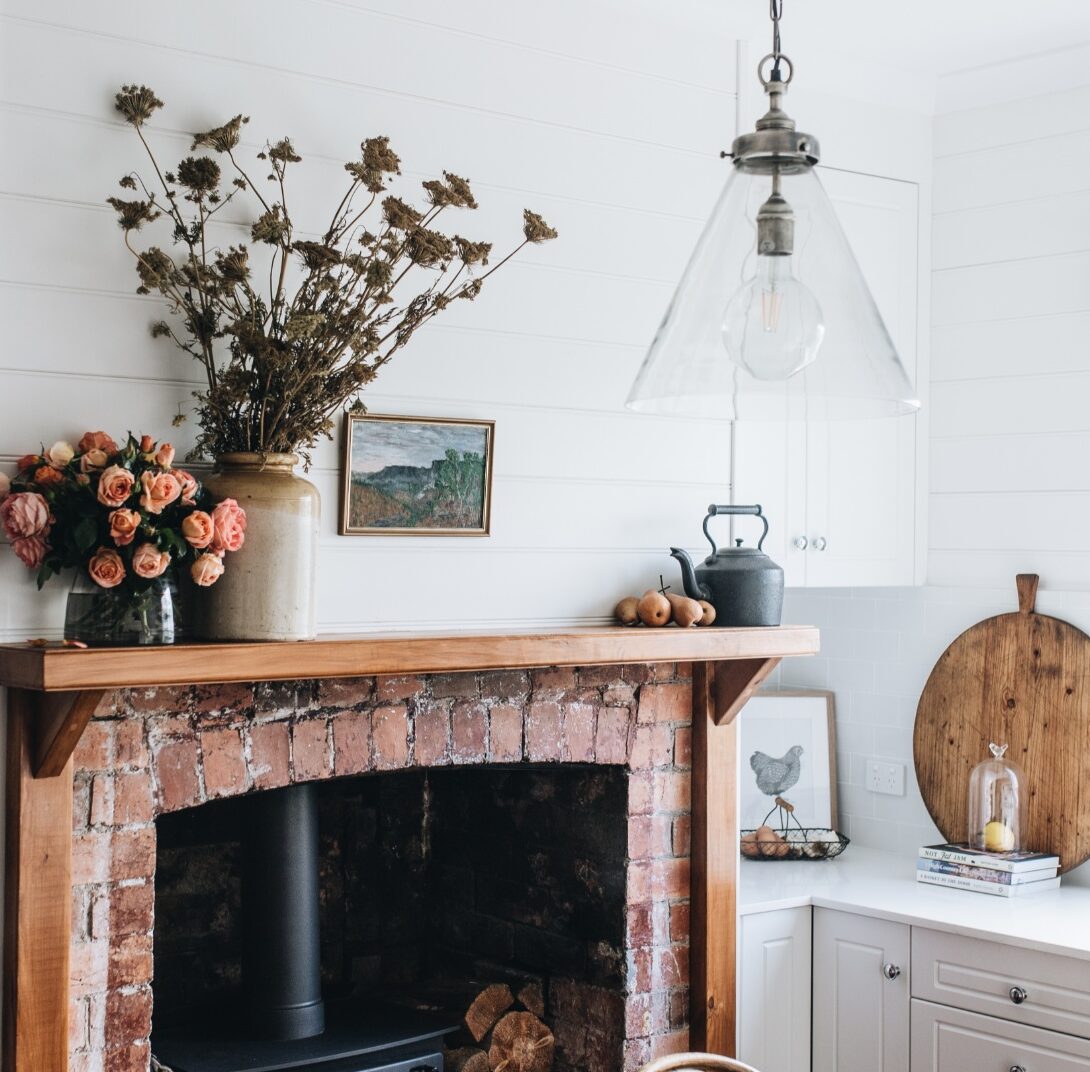
Photography Abbie Melle
Lilly Brown, Schawfields Cottage, Deloraine, Tas.
Kitchens don’t come much cosier than this little beauty in a 100-year-old weatherboard workers’ cottage on a family farm at Deloraine in Tasmania’s north.
Vet-turned-interior-designer Lilly Brown renovated the cottage as overflow accommodation for her extended family as well as for paying guests.
The small kitchen brims with vintage appeal. An original fireplace sets the rustic tone and accommodates a new wood heater on which guests are invited to slow-cook their dinner.
“Some people really want to do the full escape and go back to the old days and cook with fire,” Lilly says. She provides plenty of pots, pans and other kitchenalia. “Weekend guests seem to love cooking cakes there,” she says.
The kitchen is serviced with an electric oven and stove as well as a microwave and dishwasher.
The guests closest to Lilly’s heart, and whose needs inspired the sizable pantry, are her parents. They visit from Queensland every year. “Typically my folks come down from Queensland for a month, so I wanted them to be able to do a big shop and have plenty of storage space,” she says.
In a cool climate, the kitchen’s north-west aspect is appreciated by guests on wintry afternoons, when a pot of tea and a bentwood chair by the fire are a match made in heaven.
Subscribe to Graziher and never miss an issue of your favourite magazine! Already a subscriber? You can gift a subscription to someone special in your life.
To hear more extraordinary stories about women living in rural and regional Australia, listen to our podcast Life on the Land on Apple Podcasts, Spotify and all major podcast platforms.
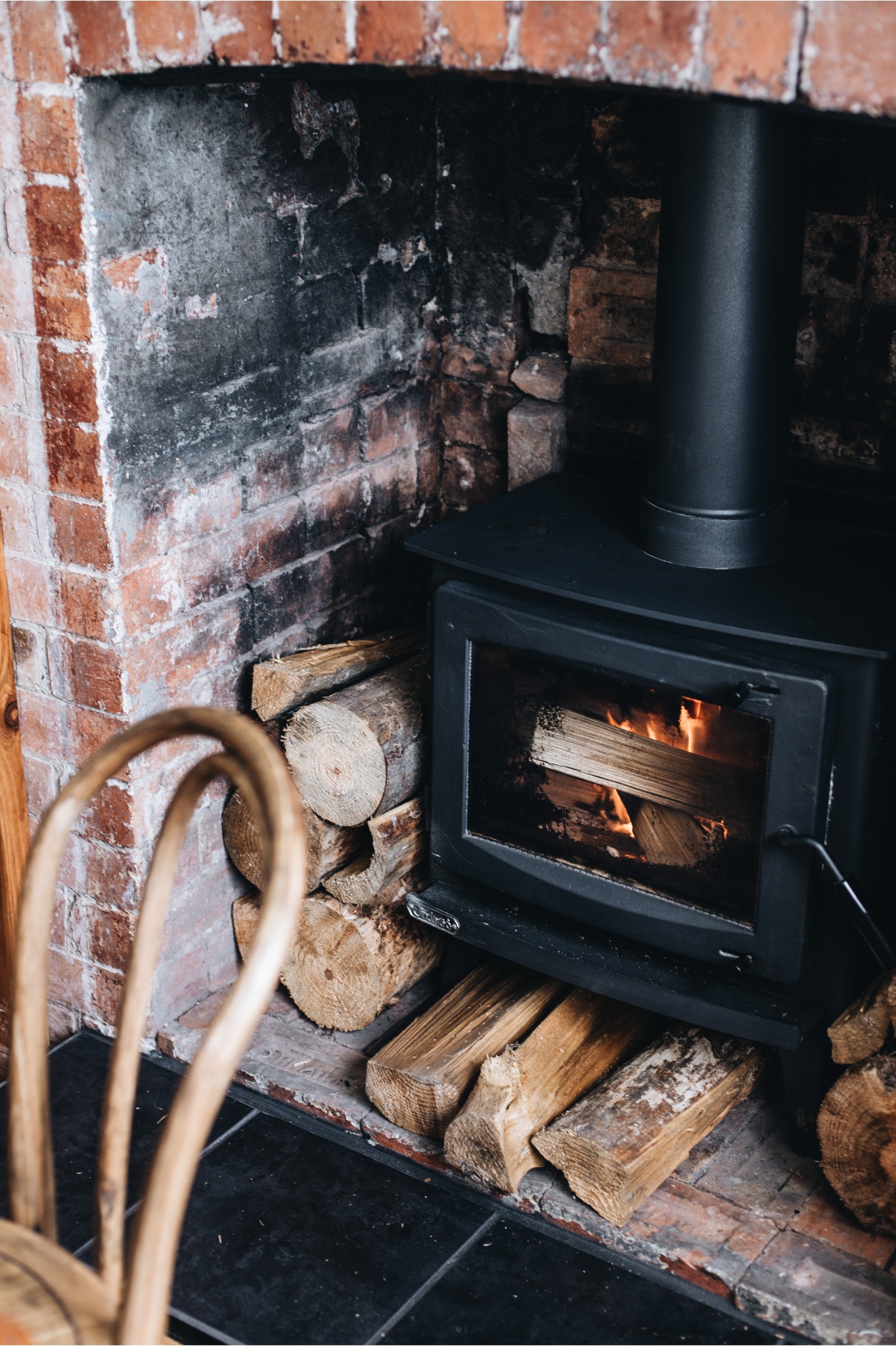
Photography Abbie Melle
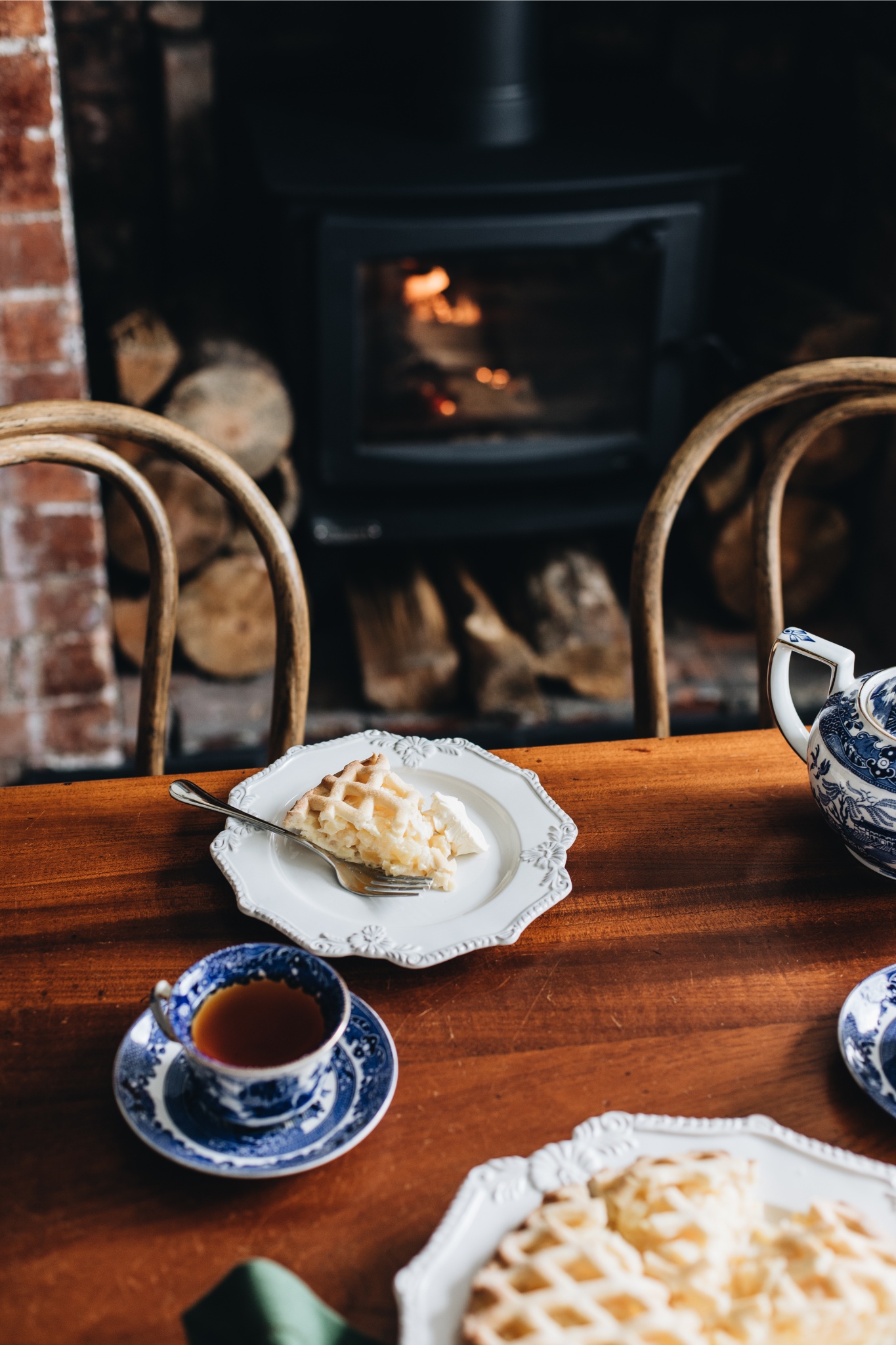
Photography Abbie Melle
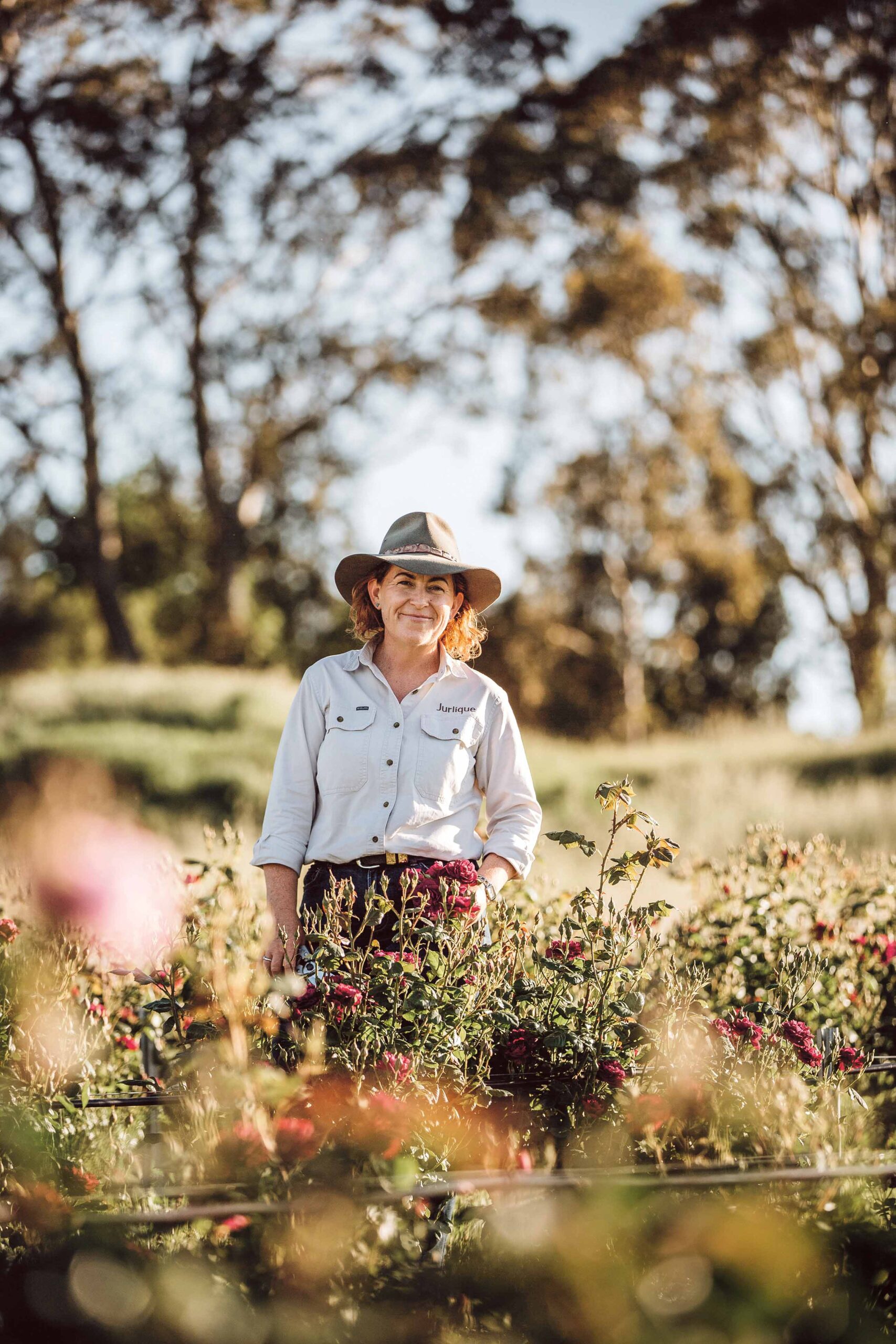
Raised on a dairy farm near Hahndorf, SA, farm manager Cherie Hutchinson has a deep love for the land she works on.
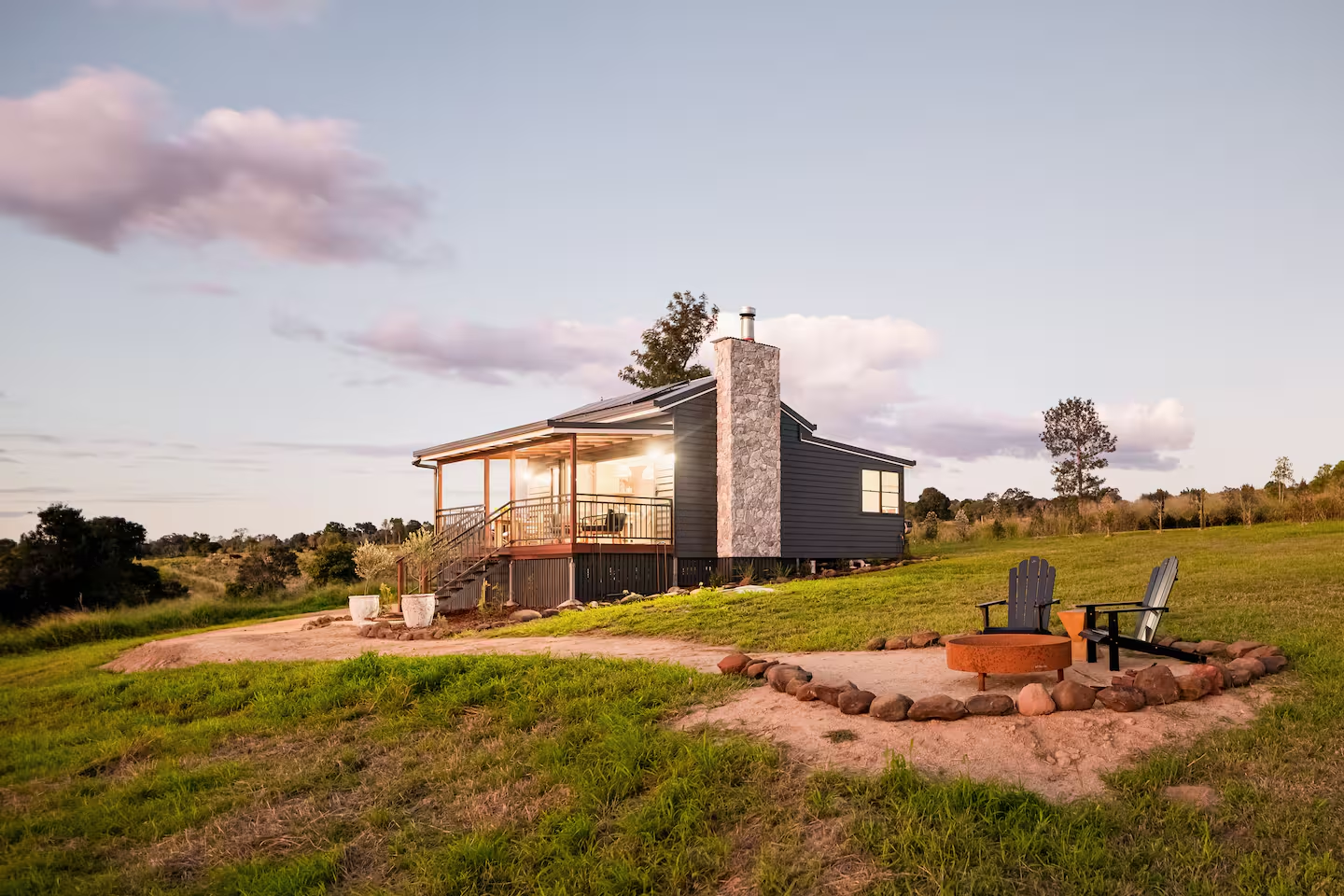
If you like the idea of a private plunge pool, mountain views and a glass of local verdelho, it’s time to start planning your Firebreak Farm escape.