Kate and Simon Tol live at Mount Mitchell with their three children -- William, Sophie and Harry.
PHOTOGRAPHY GEORGINA MORRISON
Sign up to our mailing list for the best stories delivered to your inbox.
Kate and Simon Tol are generous custodians of this magnificent country estate and important slice of Victoria's history.
WORDS SARAH HOPE PHOTOGRAPHY GEORGINA MORRISON
According to Kate, from the moment she saw Mount Mitchell, it had a beautiful feeling. “I remember thinking, ‘I don’t know how we’re going to do this, but let’s just do it’,” Kate recalls. “It’s crazy, but we walked around every corner thinking ‘this is so amazing’. We were trying to keep a lid on it in front of the agent. It was a case of a bit of a leap of faith, but Simon and I were on the same page — ready to do another chapter.”
It was a big decision for the couple, relocating away from friends and family, as well as moving their three children, William, Sophie and Harry, to a new district.
The previous owner had been very private, but Kate and Simon saw opportunities to share the glories of the estate. “We had to think outside the box and see how it was going to pay for itself,” Kate recalls. Today the estate hosts weddings and other events, and offers accommodation and organic produce.
Fortunately, restoration of the property wasn’t required; the previous owner had saved Mount Mitchell from virtual ruin.
“He was a stickler, and the attention to detail was just extraordinary. He’d spent 34 years here, going from one building to the next, ticking all the boxes. We walked into a property that was beautifully done,” says Kate. “It was really nice to put our mark on it.” This included bringing their family into the large, rambling homestead. “The previous owner was here on his own for decades, and prior to him, two bachelor brothers, the Mullers, owned it for 30 to 40 years. We felt as if the house almost embraced us.”
STEEPED IN STORIES AND HISTORY
Major (later Sir) Thomas Livingstone Mitchell described this pocket of Wadawurrung Country in 1836 as ‘the valley of the finest description’. It was naturally clear of vegetation, possibly due to thousands of years of volcanic activity.
Mitchell introduced the first immigrant, Henry Bowerman, who took up a 21,000 acre (8500 hectare) lease and arrived with 40,000 ewes, 40 merino rams and 28 assigned convicts. Bowerman owned the property for just two years before he died, lost at sea, on the shipwrecked Britannia en route to Sydney in 1839. The neighbouring Learmonth brothers bought the property and combined it with the historic Ercildoune run, which extended the property to 94,000 acres (38,000 hectares) to the edge of Mount Buninyong. But Mount Mitchell became a singular entity again when Thomas Robertson purchased the property in 1843.
The present 1861 homestead was designed by renowned architect Charles Webb, who also designed a number of notable Melbourne buildings including Melbourne Grammar School and The Windsor hotel. The later sympathetic extension, including the dining room, was designed by Percy Richards and completed in 1910. Some of the earliest flushing toilets in Australia were installed at this time.
Kate has heard lots of good stories from locals about the Muller brothers who once owned it. “They were terrific farmers, but didn’t spend a cent on the homestead or maintenance. They did really well out of wool booms and were considered the local bank. Locals used to come and borrow money from them.”
But it was their unique use of the homestead’s capacious dining room — originally the billiard room — that raised many an eyebrow. “They had a bumper crop one year, and lined the dining room with tin and stored their grain there. There was an auger sticking out the side window. They used to store pumpkins in there as well, and for a long time rings stained the floorboards.”
Their eccentricity didn’t stop there. “The brothers had a Rolls Royce that they slept in, because apparently it was warmer than the homestead,” Kate says with a smile.
Despite their questionable utilitarian alterations, the integrity of the house was mostly preserved under the neglect of the bachelor brothers.
A charming feature of the homestead is a glass conservatory adjoining the dining room, known as The Arcade. “The only way to get to The Arcade is to lift the windows in the rooms adjoining it: there are no doors. It’s quite a Victorian Italianate feature. Stories about parties in the house include guests escaping there for a quiet conversation and a cigarette,” explains Kate.
The homestead is heritage listed with the National Trust, and Heritage Victoria has it registered as a building of significance, along with the historic stone stables, which were also restored by the previous owner.
The weatherboard schoolhouse now functions as a mini museum for the property, with a number of photos collated by Kate, telling a chronological story of Mount Mitchell.
These include some that were gifted by the previous owner, detailing his extensive restorations of the homestead, garden and outbuildings, as well as the installation of the large lake at the bottom of the front garden.
A GARDENER’S OASIS
It could be said that Kate’s greatest passion at Mount Mitchell is her four-hectare garden. She’s passionate about what she’s inherited, while continuing to extend the space. She explains it was very much trial and error when she first took it on. “I winged it a bit, then I realised I needed to do a course. It was all for me personally, not an occupation. But then I realised I just loved it. I love being outside more than inside these days.”
Now horticulturally trained, she manages the huge garden almost entirely on her own, and its beauty is a testament to her skill and dedication.
The kitchen garden alone is around 10,000 square metres (one hectare) — as big as Kate and Simon’s previous house block in Geelong — and contains 24 long beds.
“I get a little bit of help from Federation Uni students from time to time, who help do things like prune the roses and do some mulching,” she explains.
The property gates open to locals annually, for open gardens weekends and participation in historical festivals in the region. The first time they opened the estate grounds to the public, the response was overwhelming:
“More than 2000 people turned up,” recalls Kate. “Most of them were locals, because they hadn’t been here. Only shearers or tradesmen would have seen the property in decades.”
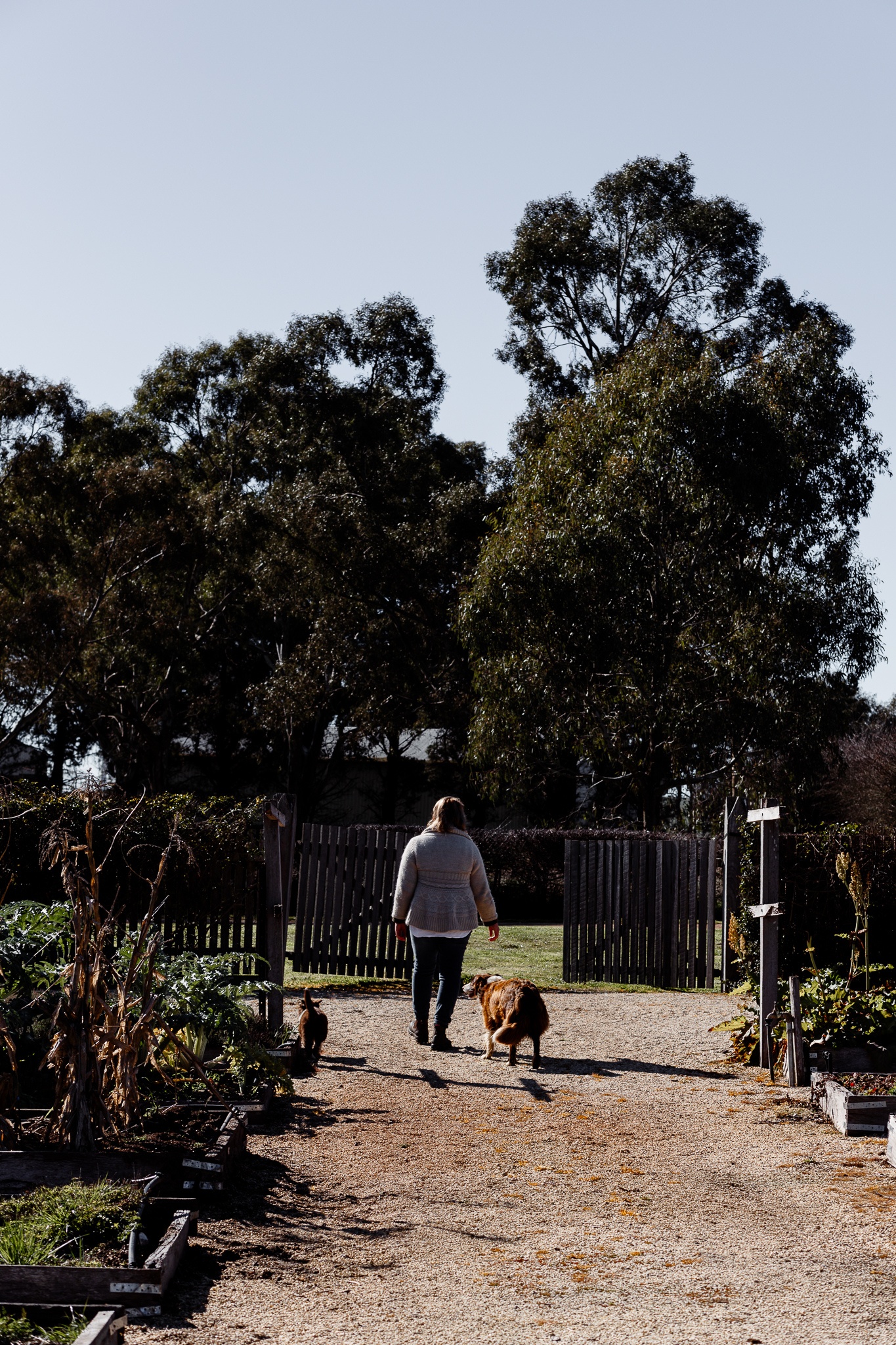
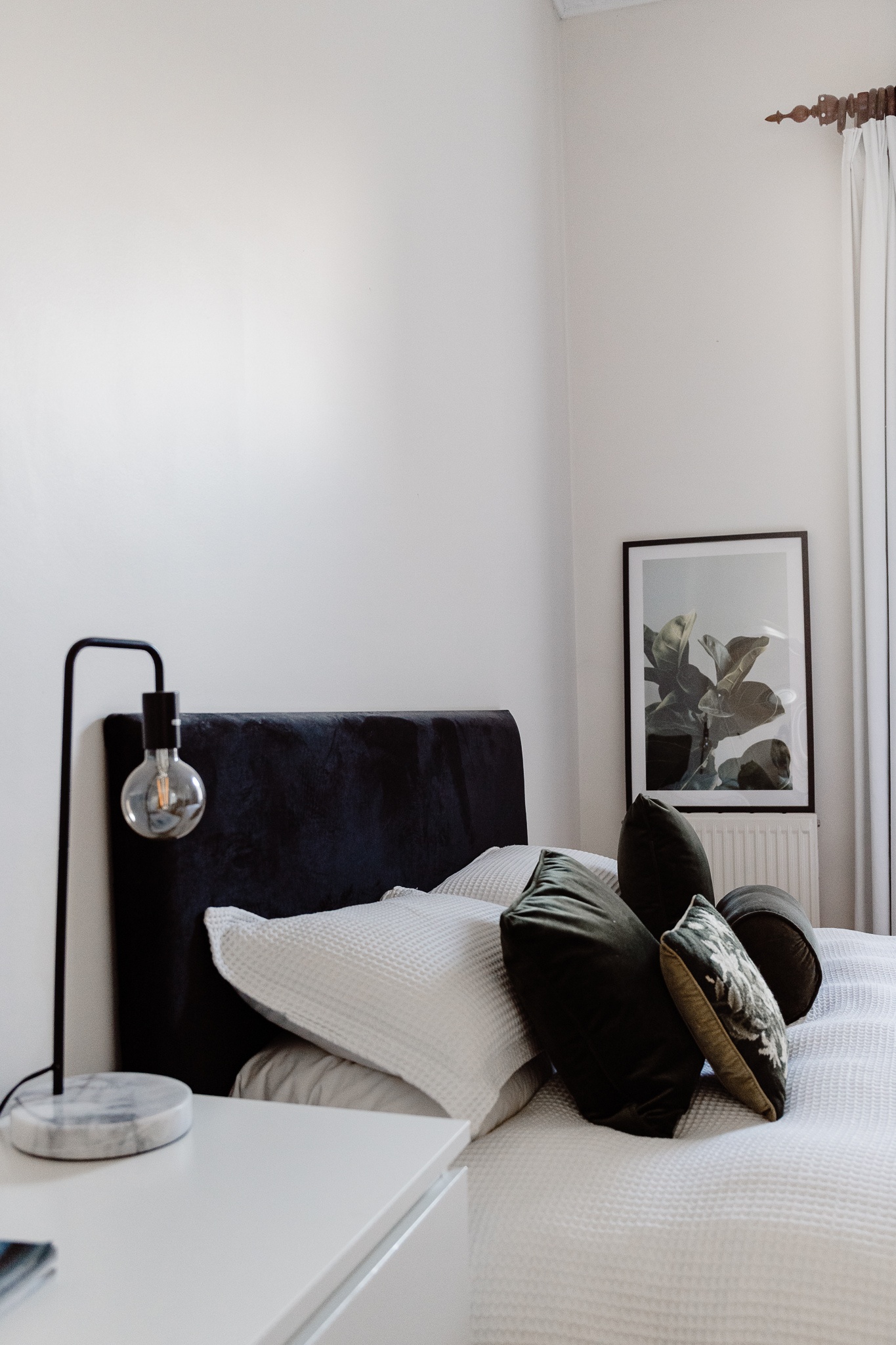
Kate says visitors appreciate her hard work, “although I always get more nervous when a garden tour comes through, because I know the gardeners are looking at how I garden”.
An ample water supply has made looking after the huge garden much easier. “My first Christmas present was a bore,” says Kate. It was then that the couple discovered a huge aquifer beneath Mount Mitchell. They hit water at 40 metres, but decided to drill down through solid bluestone, eventually reaching a depth of 80 metres. “The man who dug the bore said it was the best one he’d ever dug. He said the 60–70 metre slab of bluestone beneath us was once a lava river. So my water is filtered through the bluestone, which means it’s beautiful and clear.”
Kate and Simon utilised the pandemic lockdowns to put their biggest stamp on the property so far: they installed a 16m x 6m in-ground pool and pool house. While the weatherboard exterior of the pool house is sympathetic to other outbuildings, the sleek contemporary interior, polished concrete floors, chef’s kitchen and outdoor entertaining space are all a nod to taking Mount Mitchell gracefully into this century.
“The pool house proportions are in line with the house and its architecture. I love the mix of modern and old,” says Kate. “Our house is a mix of everything we love.”
Now in the warmer months, around the pool is where you’ll find Kate and Simon entertaining. She explains that in summer, you’re often stuck at the farm, feeding livestock or staying vigilant with the ever-pressing threat of fires.
It was always the couple’s intention to bring family and friends to holiday at home; to share Mount Mitchell with the people they love the most.
“I wanted to have a drawcard for the kids once they grew up and left. I want them to come back here and park themselves here for a week. Bring the grandchildren.” To this end, they’ve developed two cottages for accommodation on the estate, offering private space or a farmstay experience. The property is also available for weddings and events.
Even though the house is old, they haven’t been anchored to the past. “We never wanted it to be a museum. Kids have skateboarded down the hallway in the house. We have even had a pony in the dining room. We don’t want it to be precious, we want it to be loved and lived in. It’s brought the farm back to life, as part of the local community.”
What’s next for this dynamic duo? Kate muses there are different projects in the pipeline. Whatever transpires, you can be assured it will be geared to bringing more people in to experience Mount Mitchell. Kate and Simon are generous custodians of this magnificent country estate and important slice of Victorian history. The depth of their energy can only be admired.
Clearly, the future of Mount Mitchell is in the most capable and safest of hands.
For more information about weddings, events or cottage accommodation, visit the Mount Mitchell website.
Subscribe to Graziher and never miss an issue of your favourite magazine! Already a subscriber? You can gift a subscription to someone special in your life.
To hear more extraordinary stories about women living in rural and regional Australia, listen to our podcast Life on the Land on Apple Podcasts, Spotify and all major podcast platforms.
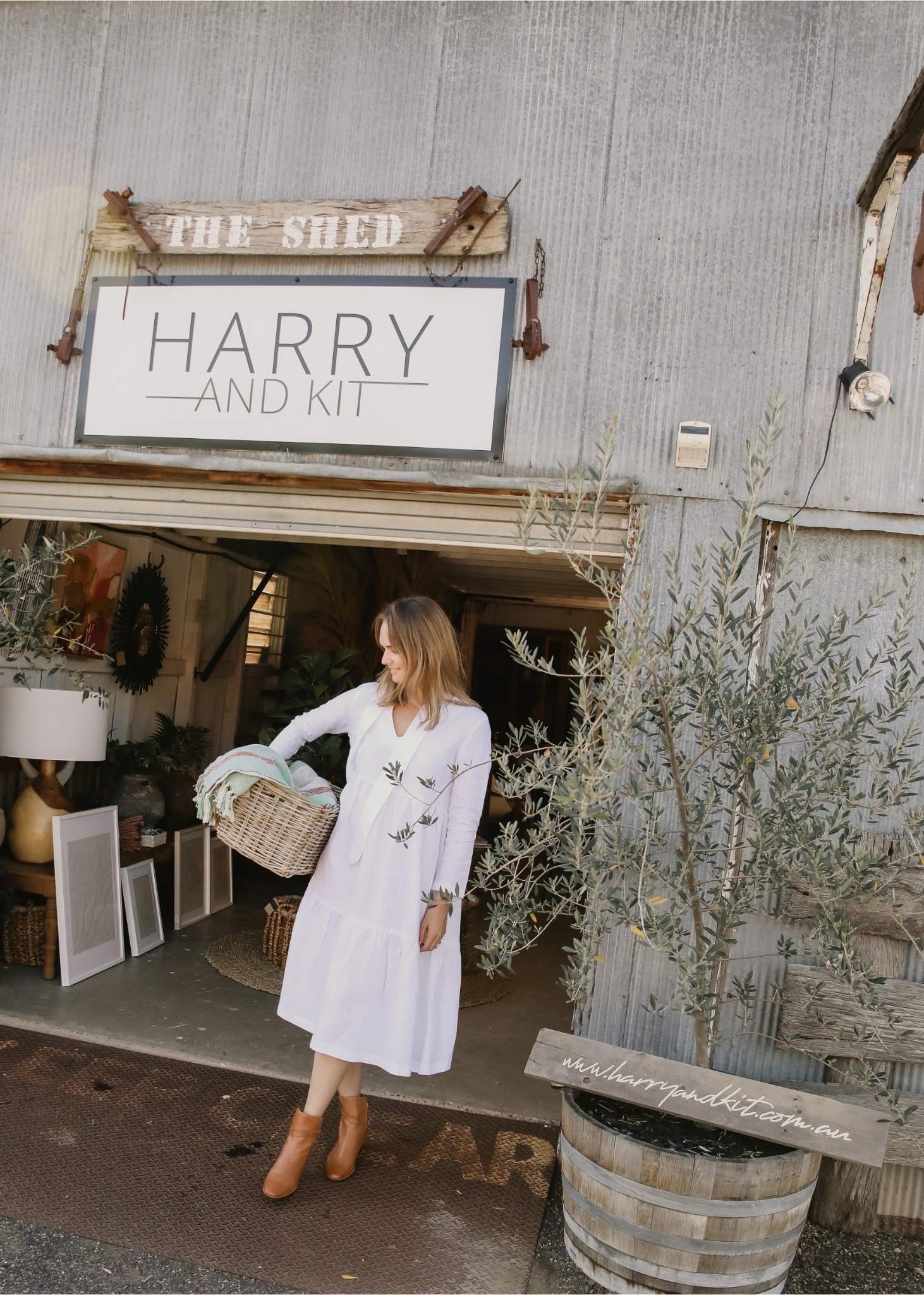
We spend the day with Lillie Holcombe at home on her property Rockybar and at work in her Goondiwindi store, Harry and Kit.
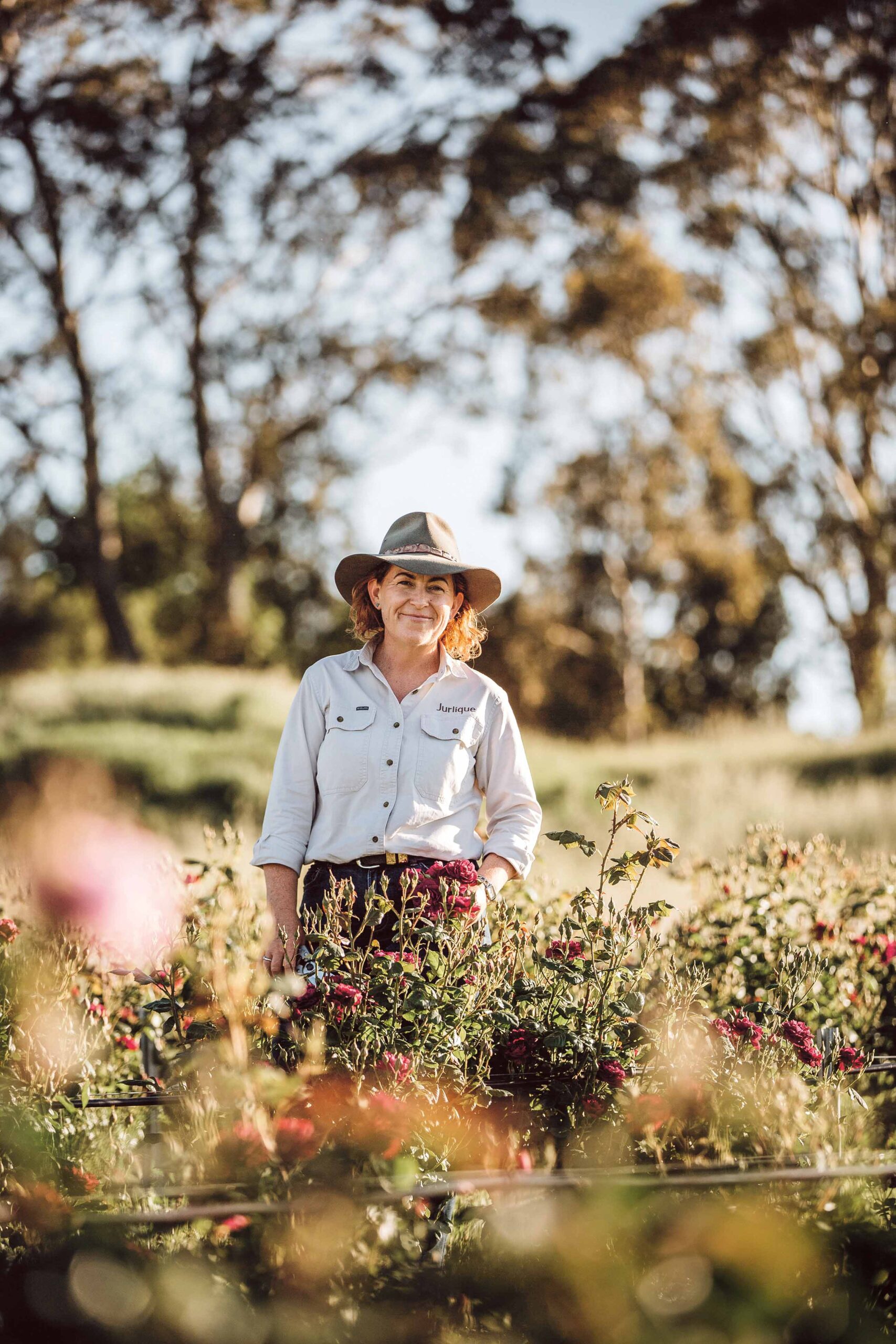
Raised on a dairy farm near Hahndorf, SA, farm manager Cherie Hutchinson has a deep love for the land she works on.
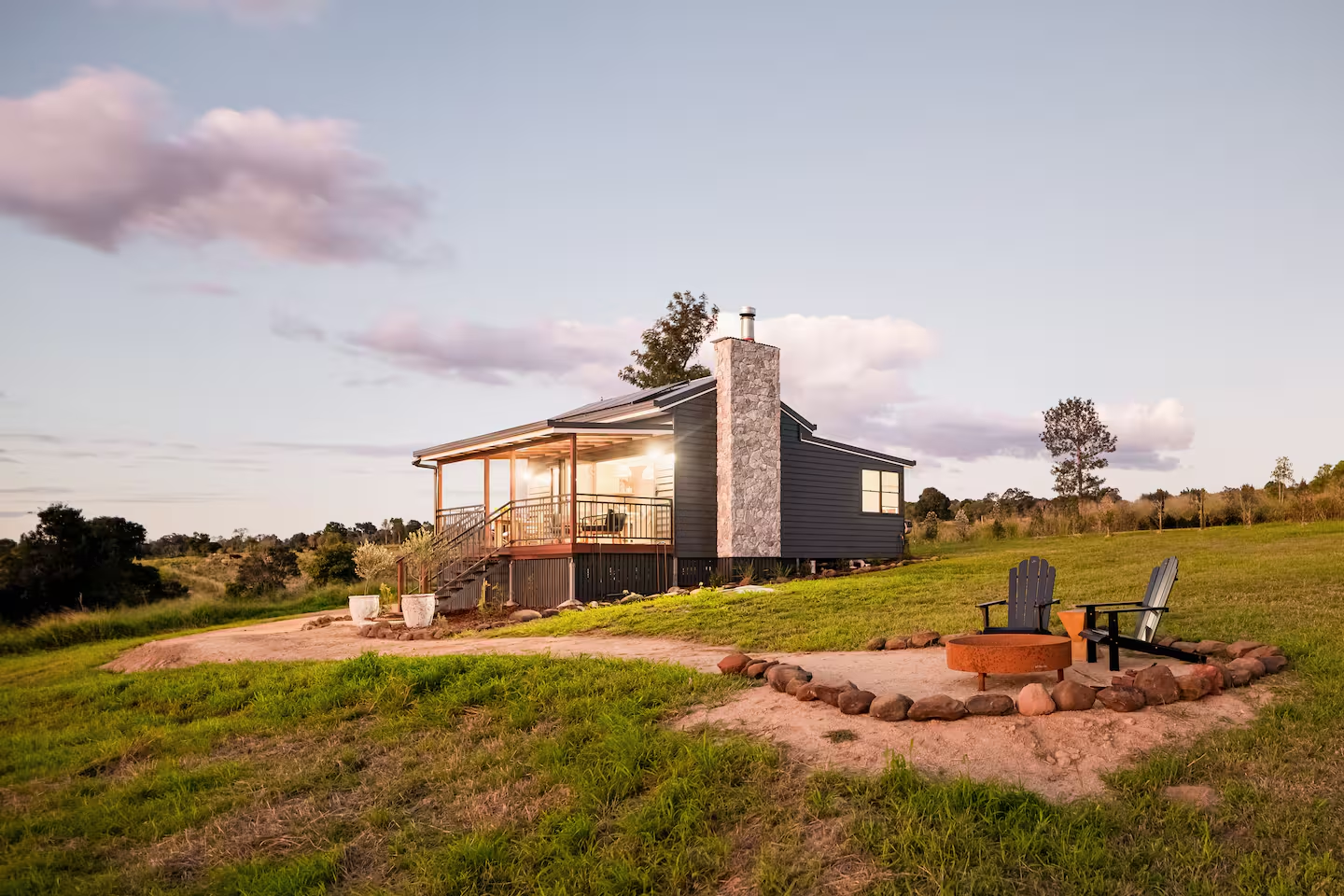
If you like the idea of a private plunge pool, mountain views and a glass of local verdelho, it’s time to start planning your Firebreak Farm escape.